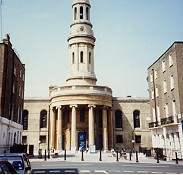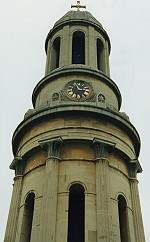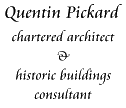|
|
St Mary's Church, Bryanston Square, London W1 Designed by Sir Robert Smirke in 1823 (now a 'grade one' listed building)  Smirke tended to design in a rather severe classical style - his most famous building is the British Museum.
Smirke tended to design in a rather severe classical style - his most famous building is the British Museum.St Mary's was built as one of the 'Commissioners Churches' , intended by Parliament to cater for the needs of the rapidly-growing population following the end of the Napoleonic Wars. The church - and in particular the tower - was intended to complete the vista laid out northwards from Marble Arch, and the overall setting of the church is in an attractive paved square, pedestrianised in the 1980s. The portico is very imposing; the tower above it is often known as a 'pepperpot'. The famous art historian Sir John Summerson made the notable comment that the tower 'has nothing to say and goes to enormous lengths to say it'. The interior is a large and  well-proportioned space, with a noble simplicity. well-proportioned space, with a noble simplicity. I was appointed as Inspecting Architect (a legal requirement for every Anglican church) in 1991 and I have subsequently carried out 2 of the five-yearly (quinquennial) reports. I have prepared detailed reports on several aspects of the structure and fabric, together with a feasibility report on the conversion of the crypt for community use. Planned maintenance has also been carried out over several years to the stained glass and the large plaster ceiling. There has also been some reordering at the east end, with a new platform and altar rail. |
|
|
||||||||||||||||||||||||

